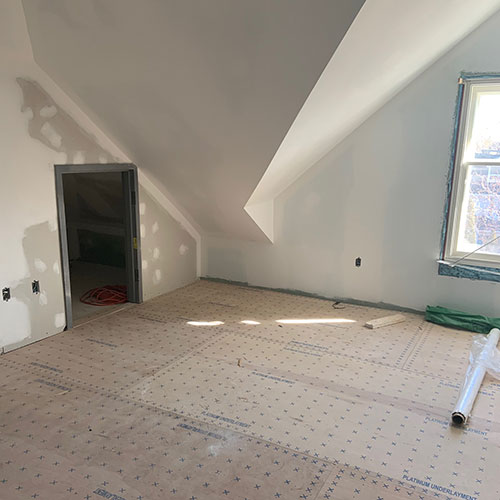
It’s been almost two years since we purchased the three-storey Victorian building that would become our new shelter. In that time, it’s been undergoing significant renovations to ensure accessibility throughout the building, repair some of the historic brickwork, restore some of the old single-paned windows, upgrade the plumbing, install new air ducts and an HVAC system and complete other interior upgrades to comply with modern fire code.
“The building has old world charm with a modern contemporary twist,” says Executive Director Jyoti Singh, explaining that the shelter is a Victorian building with an attached newer addition. “For a woman fleeing violence, there’s something about these old Victorian homes that feels cozy.”
Despite some unexpected pandemic-related construction delays, we are expecting to move into our new home later this summer. Since 1973, we’ve sheltered women and their children in our beautiful residential building, but our space was designed for just 16 beds, and today, up to 40 women and their children reside within the same 8,900 sq. ft. footprint. They share a total of nine bedrooms, five toilets, four showers and one bathtub.
Here’s what the women and their children who come to us (and all of our staff who work with them) can expect when we make our big move.
First floor
Beautiful wood arches frame the front entrance hall with a stunning staircase that leads upstairs. There’s a welcoming reception office to the left and a large dining room for communal meals to the right. (Even with current health and safety restrictions, the room is large enough to allow for physical distancing.) Then there’s our industrial kitchen with a smaller, fully accessible kitchen behind it because “sometimes the women simply want to cook their own meals,” says Jyoti. Across from the kitchen is our living room. “It’s a room where the women can congregate and talk and maybe watch TV,” says Jyoti. “It’s going to be a very welcoming space.”
As you walk down the hall, there are staff offices and, in the newer part of the building, there are a number of bedrooms, each with their own washroom. An elevator in this part of the building goes from the basement to the second floor. (We’re still seeking funding to extend it to the third floor.)
Throughout the first floor (and even on the other floors), there are splashes of colour to help make the space feel warm and welcoming.
“You’re going to see a lot of purple, partly because that’s Nellie’s colour and party because it’s a very significant colour in the women’s movement. And it’s also very soothing and comforting,” says Jyoti.
Second floor
The second floor is almost entirely bedrooms, each with their own washroom and furnished with beds, a dresser and finishing touches, such as blinds without cords to keep kids safe. The doors to each bedroom are labelled with numbers as well as in braille.
There’s also a kitchenette on the second floor, with a microwave, small fridge and sink for women who want to make a quick snack or warm up a baby bottle. And, there are two offices dedicated for our counsellors to schedule weekly check-ins with the women. One even has space for a play area so that kids can play during mom’s appointment.
Third floor
The third floor houses our housing workers, our legal worker, our children’s worker and our youth areas where kids can attend our Children’s and Youth Programs. There will also be a computer room and a program room, which can be used for women’s group programs or parent and child programs.
There’s also a meeting space for women who need to have a private meeting with a legal worker; it’s a beautiful room with a sloped ceiling and a huge window that allows the sunshine to rain down.
Finally, there’s a room designated as a spiritual room where women can retreat for a quiet space to reflect or pray.
Basement
At the moment, the building’s only accessible entrance is through the basement. (We’re still seeking funding to make the necessary renovations to the front entrance.) Our Community Support Offices are there, as well as all of our administration offices and staff room. There’s a space dedicated for community programming, and another dedicated for shelter resident programming—with a small kitchenette attached so that light food and snacks can be served. And, our residents’ laundry room is in the basement as well as a pet care room for women who need to clean and groom their pets.
Backyard
We have a children’s play area behind the building where we hope to use future funds to build a playground. As our shelter is pet friendly, there is also a small, fenced-in area for dogs.
We continue to need your help now more than ever. Please donate today and help us move in to our new shelter.
For more information on supporting Nellie’s capital campaign please contact Ingrid Graham, Director of Development at Ingrid@nellies.org or at 416-645-1419.



