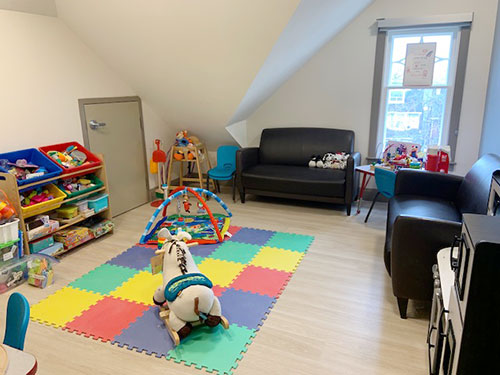It’s been a long road to our beautiful new shelter; a road we first started travelling over a decade ago. After looking at 16 other sites, we finally landed on the perfect building—a large, charming Victorian home. Thanks to a generous capital investment from the provincial government, we purchased it in July 2019.
But while the building may have been perfect for our needs, it was in less than perfect shape.
“It was actually in very rough shape and somewhat derelict,” says Steve Hilditch, Principal at Hilditch Architect Inc., the firm that saw our vision and designed the space.
“It had an unusual history. At some point, work had started on it without a permit and then stopped. Parts of it were demolished, some of the heritage elements had been taken out and squatters had been living in it for a period of time,” says Steve. “The building has a grandeur to it that you don’t often find these days but it was difficult to see the vision back then.”
Hilditch Architect Inc. has worked almost exclusively with non-profit agencies and municipal governments for over 35 years to create projects that help people break barriers to health and community services, and to affordable supportive housing and emergency shelter. Steve says there’s a lot of disparity in our society and it’s essential for the design of shelters like Nellie’s to physically support clients.
“It’s important for the women and their children who pass through this shelter to feel like their lives are valued,” says Steve.
The new shelter building has an old-world charm with a modern contemporary twist thanks to a newer addition attached to the Victorian building. It is 21,800 sq. ft., compared to the old shelter’s 8,900 sq. ft. footprint. Yet, it still feels cozy and welcoming with 40 beds spread out over 22 bedrooms, compared to 36 beds in 9 bedrooms in the old shelter building. Each bedroom has its own private bathroom (four of which are barrier-free), a design feature Steve is most proud of. Many shelters, he says, have dorm-style rooms with bathrooms down the hall, giving residents little privacy as they work through very difficult issues and traumas in a shared space.
“For Nellie’s, we wanted to have a model where every family unit had their own space. Having your own room with your own bathroom gives people dignity,” says Steve. In common areas, all washrooms are gender-neutral, making transwomen and non-binary people feel safer, and more welcomed, in the space.
Aside from the heritage elements, the program space nestled up in the third floor, complete with elegant sloped ceilings, is one of Steve’s favourite design features. On this floor, there are age-specific safe spaces, including a quiet room, several play areas, a youth breakout room, and more. They are warm and welcoming spaces, perfect for everything from play, to learning, to meditation or group work.
The shelter is also pet-friendly, meaning women and their children fleeing abuse, trauma and homelessness don’t have to make the difficult decision to leave their pet behind when they come to live at Nellie’s. And because each family unit has their own room, their pet can stay with them at all times. There is also a pet care room and a green space where pets (and kids!) have space to play.
“It all ties back to the fact that each family has their own space,” says Steve. “You don’t want to be in a situation where your dog is with you but because you are living in a shared space, your dog has to stay in a kennel. The fact that a pet can stay in the room and not trouble anyone else provides that extra level of dignity to the women and their children who come to Nellie’s.”
Thank you, Steve and Hilditch Architect Inc. for designing a beautiful and welcoming space for the women and their children at Nellie’s. We are so grateful to be in our new home.




